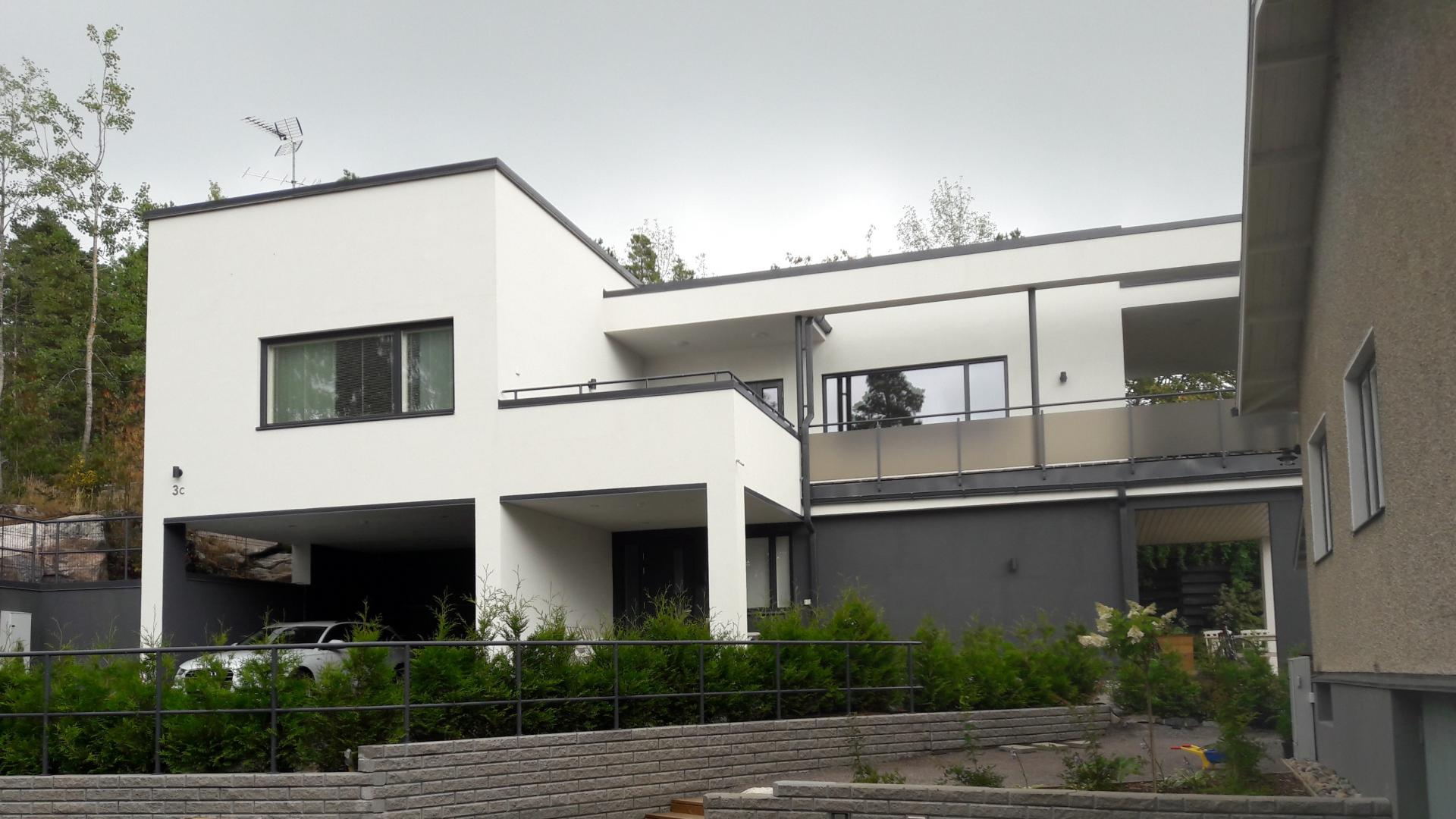The building is located on a south sloping site in Jollas, Helsinki.
The two-storey detached house is located adjacent to the northern limit of the plot, behind which lies a rocky city park.
The placement was intended to save the sunny south-facing yard, and keep vehicle traffic at a lower floor level.
The living room, kitchen, and the main bedroom are located on the upper level and open to the terrace. The lower floor is a so-called mixed floor with two living rooms and household facilities.
The architecture is aimed at modern simplicity.
The stone materials in the building are durable and require little maintenance. This achieves savings in the maintenance of the building. The outer walls, bottom and tops are lightweight concrete and the building is equipped with efficient heat recovery.
The house is presented on the Jämerä website at www.jamera.fi/suunnittelu/arkkitehtisuunnittelu/arkkitehdit/eero-korhonen/


