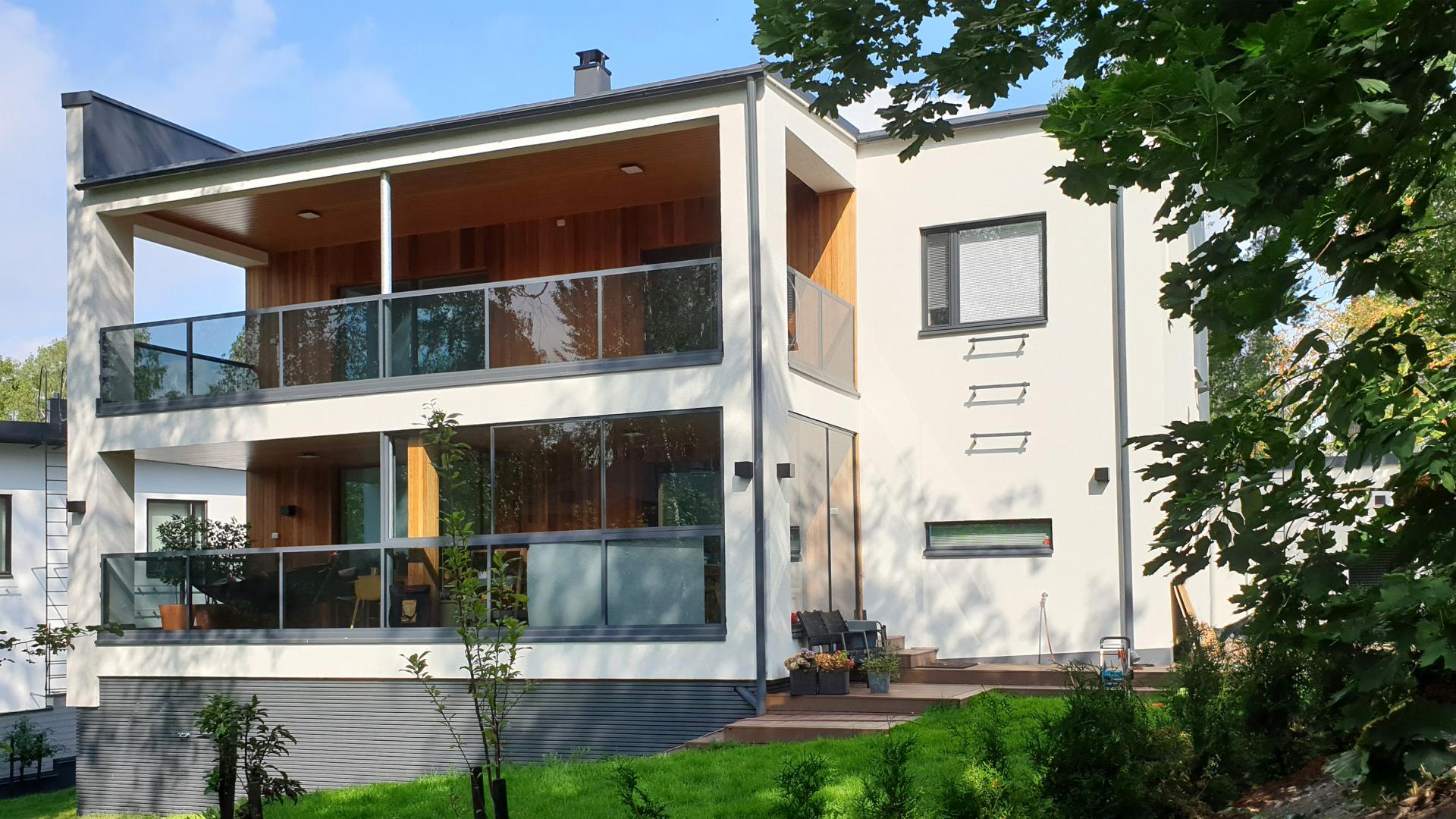The building is located in Westend, Espoo.
The two-storey one-family house is situated in a slopign lot. The layout of the building dampens traffic noise from the neaby motorway. The main living areas are located on the ground level and open onto the courtyard through the terrace. Sauna complex and service facilities are located in the basement.
The architecture is aimed at a simple and peaceful piece of building.
The tilted ceiling and big windows bring spacious feeling to the building.
The building materials are durable and require little maintenance. This achieves savings in the maintenance of the building. The outer walls, floor and ceiling are lightweight concrete and the building is equipped with efficient heat recovery.
The house is presented on the Jämerä website at https://www.jamera.fi/taloideoita/toteutunut/


