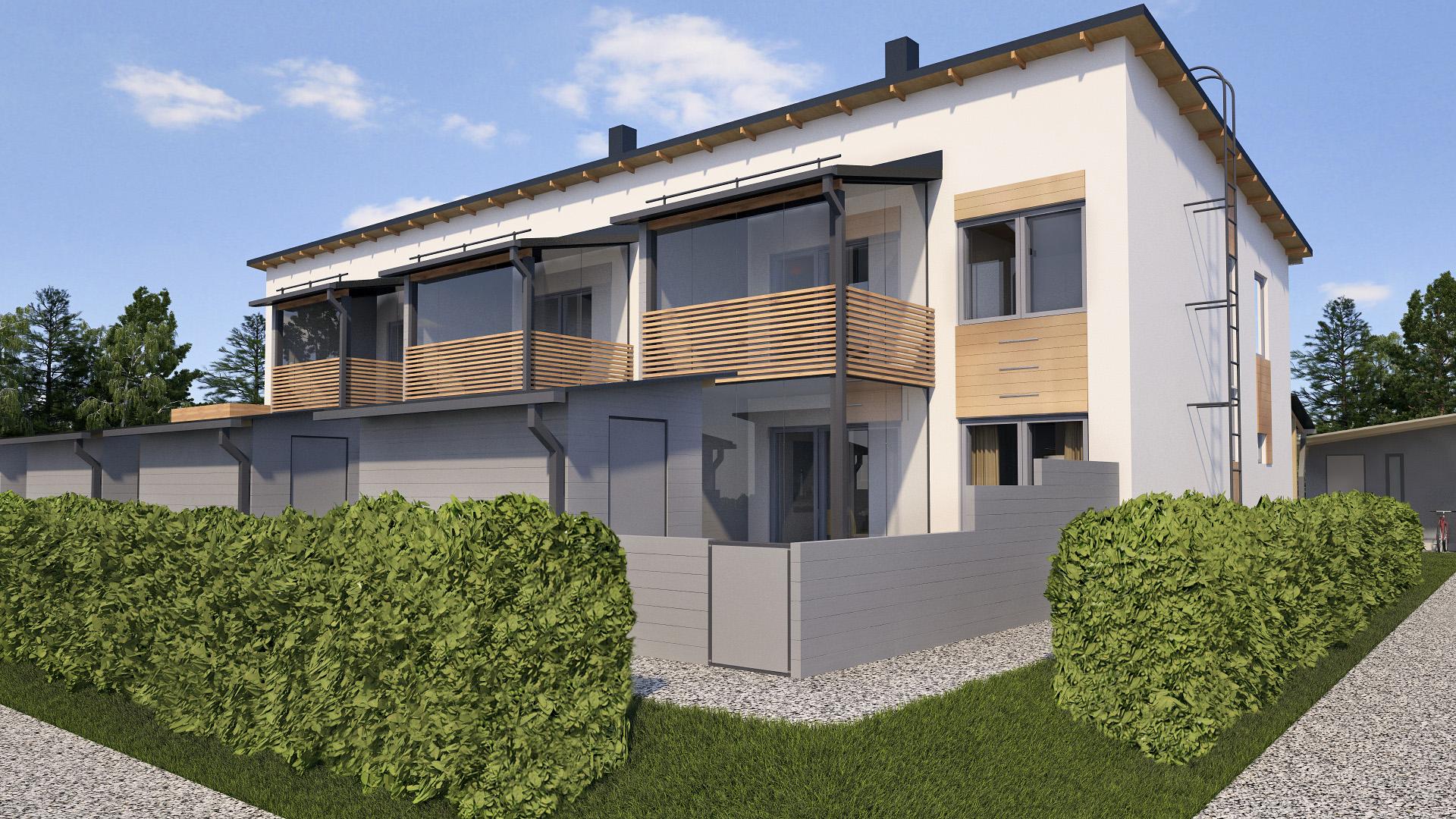Three terraced houses in Rekola, Vantaa.
All the apartments have glazed terrace that opens from the living areas to pleasant backyard bordered on all sides as a sheltered and private space. Spruce tree material in combination of plastered facade creates an elegant feel.
The planning and building permit process was carried out by the customer's wishes with a fast schedule. The construction permit was issued in early July 2013, and the ground works started already in August. All four apartments in the house are of different sizes, the largest being 5h + k and the smallest one has no more than two rooms. The apartments' balconies and terraces are glazed already in the construction phase. The exterior storage space for all apartment are semi-warm. An acoustics consulting firm Akukon was commissioned by the noise management survey and the surrounding structures around the area have been designed based on the recommendations of the noise prevention plan.
Architectural and LVI Design: Architectural Office Eero Korhonen Oy
Structural design: Pekka Huuska
Main contractor: Kodistus Oy


