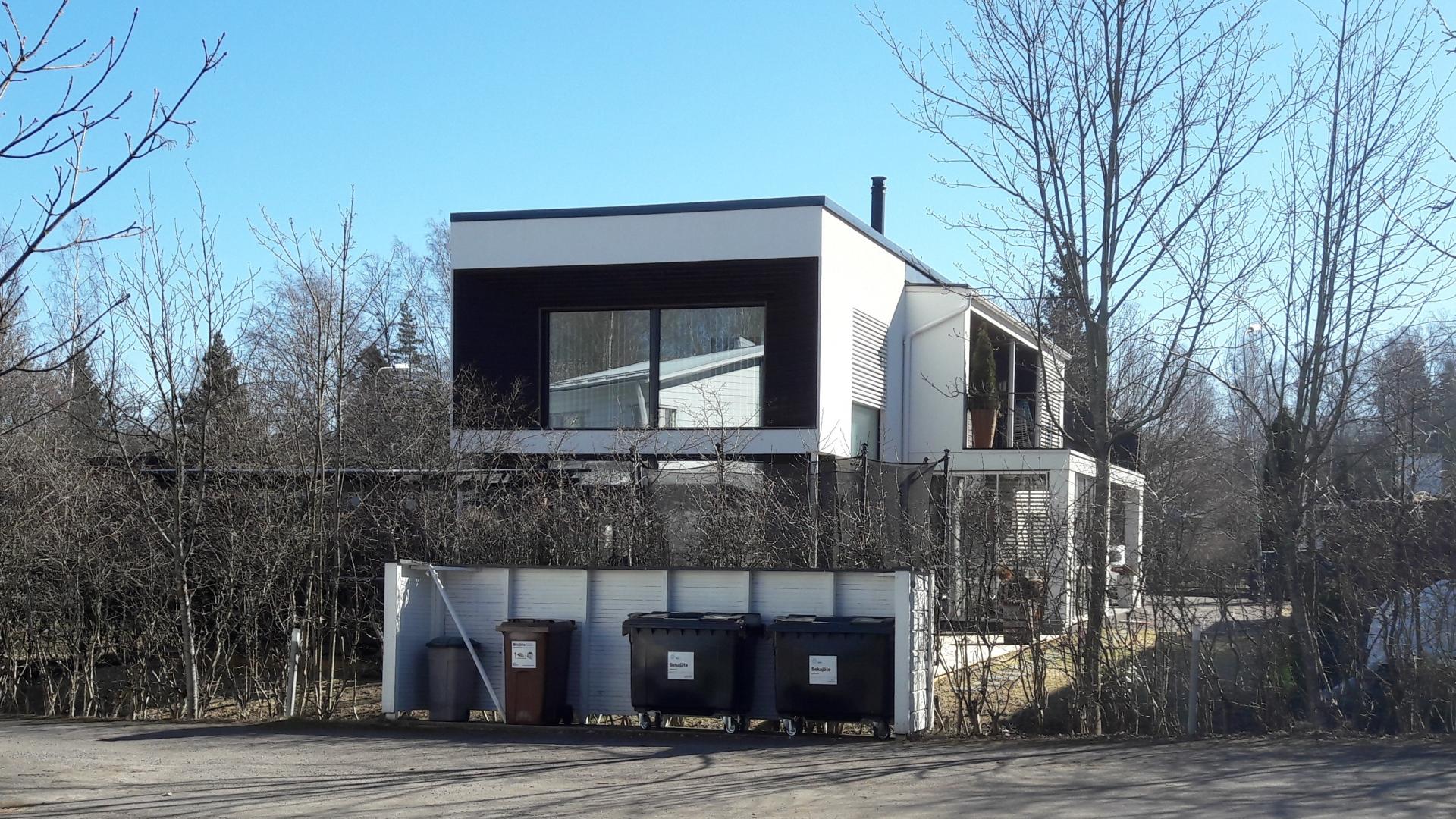The building is located on a flat, garden-like plot in Marjaniemi, Helsinki.
The plot is elongated, and it also largely ordered the shape of the building. Placement of the West End of the plot was sheltered for a residence with its swimming pool, and the access road is located at the eastern end.
The main living areas are located in the ground floor and open towards the terrace.
The living rooms are located on the second floor and are connected via high space to the living room.
The architecture is aimed at a simple and peaceful piece of building.
The building materials are durable (walls of lightweight concrete) and require little maintenance. This achieves savings in the maintenance of the building. The building is equipped with efficient heat recovery.


