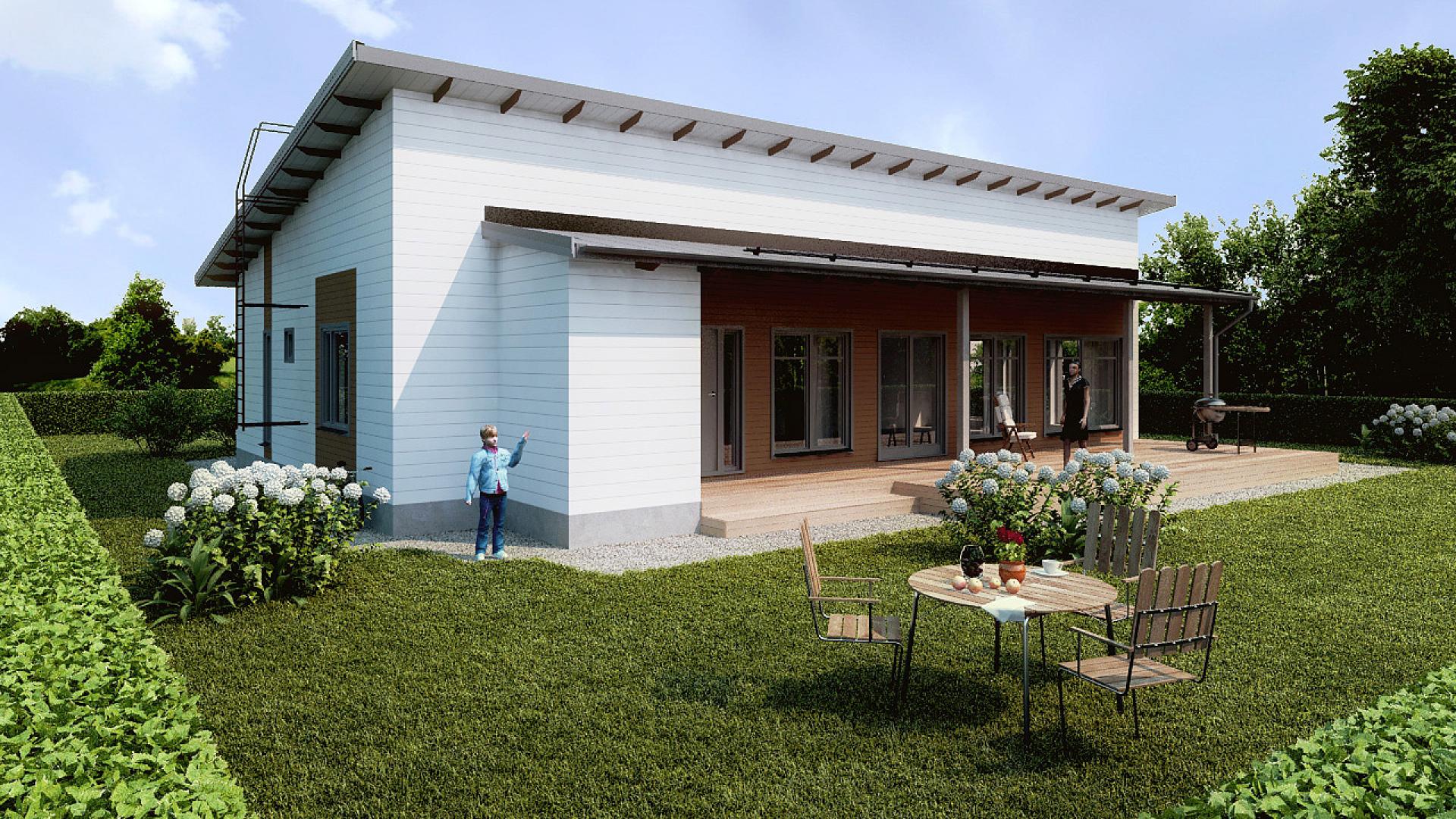We designed a house for Planiatalo. Five rooms, kitchen and sauna with total of 146 m² floor area, 167 m² gross area. It is in single floor and made of wood.
Simplified, sleek house to suite different type of environments. The general look of the house is calm and balanced. The lightweight wall surface provides a sturdy background for the roof and dark paneling. The covered landscaped terrace is luxuriously large. Photographs are from a house built in Sipoo.
Luna 146 is presented in Planiatalo website.


