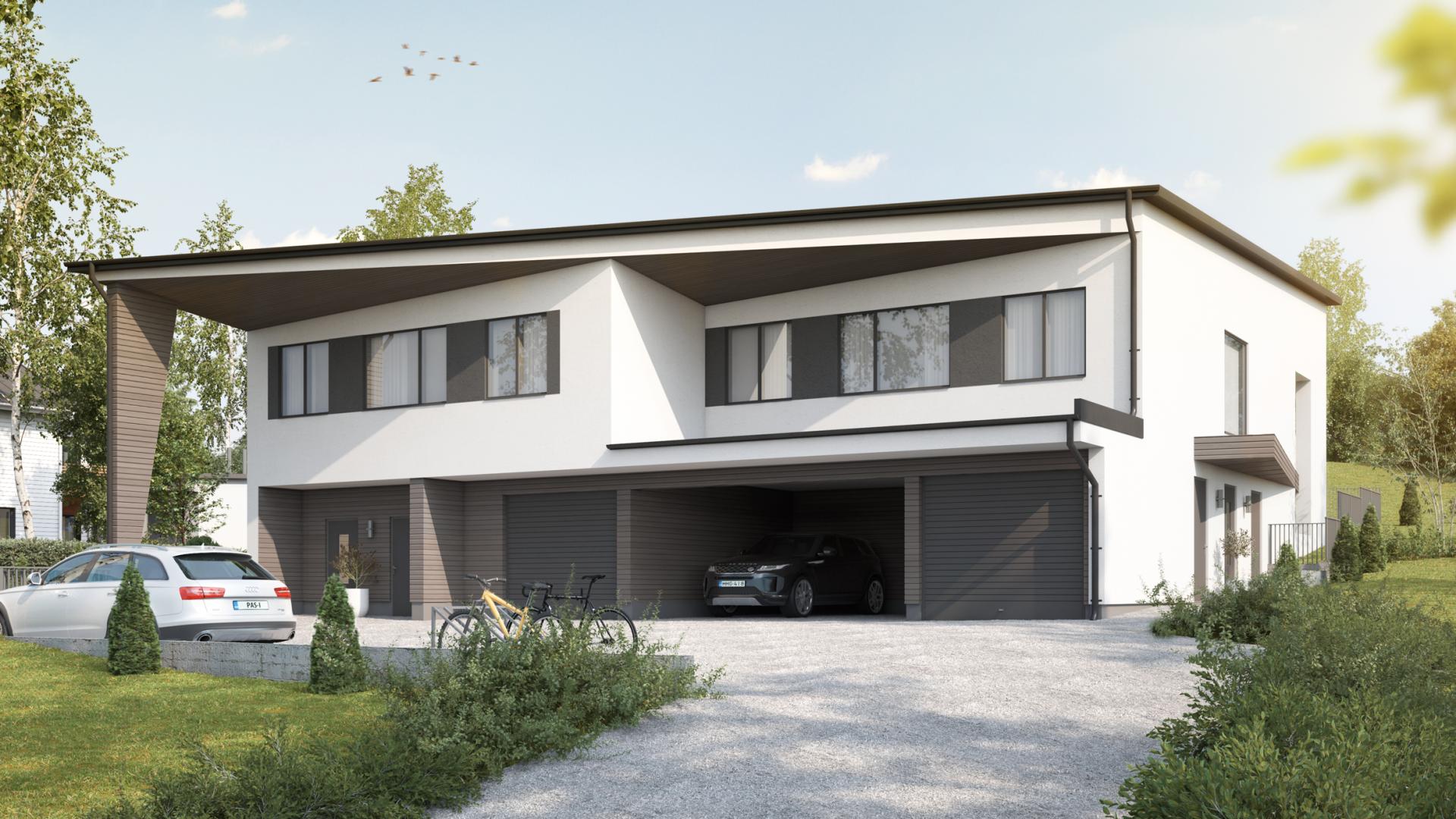Two-apartment detached house. The building includes bright residential courtyards for each apartment. The entrances are located
to the north-west side of the buildings and the courtyards and terraces face south-east. On the entrance side there is carefully finished common yard, as well as car
canopies.
Efficiently planned living spaces are located on two levels. The apartments fill the modern barrier-free
housing requirements. The kitchen of the apartments is connected into an airy and bright living area.
The cladding of the buildings is energy efficient and the buildings are equipped with efficient
heat recovery system. Structural solutions aim for good durability.


