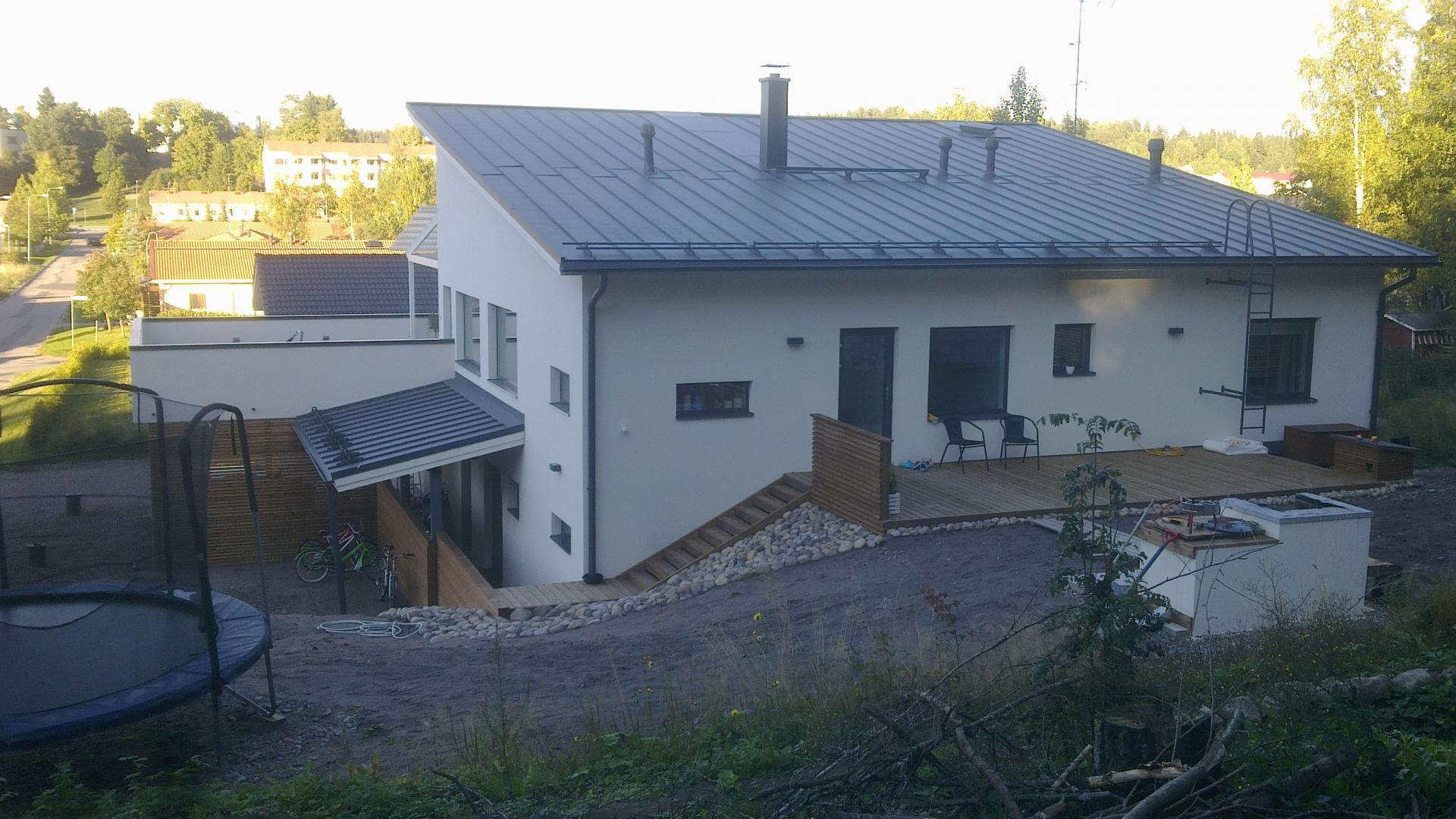The design of a single-family slope house was started in 2011. The house was planned for the needs of two adults and five children. Open concept kitchen has a direct sight to the living room. This allows a casual conversation with guests alongside cooking at the same time.
The frame of the house is made of lightweight concrete slabs. The roof is of tapered metal sheets. The exterior of the house is dominated by a big balcony which is partly glazed and partly pergola covered.


